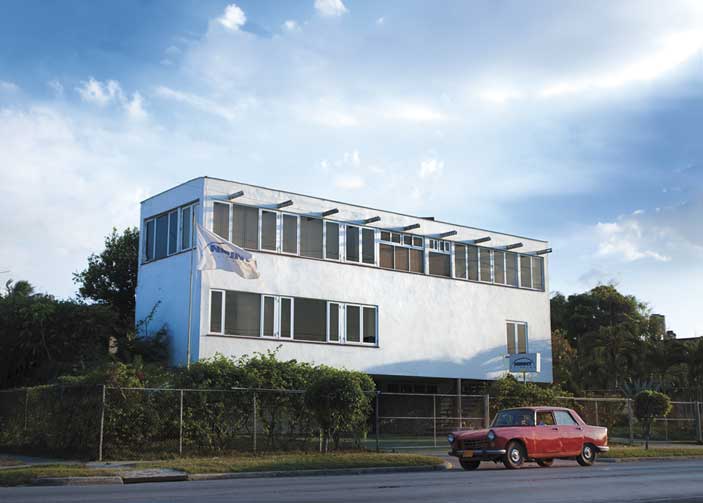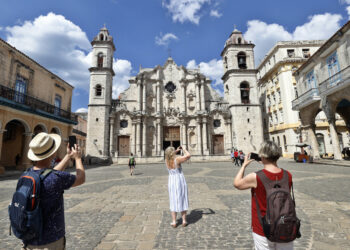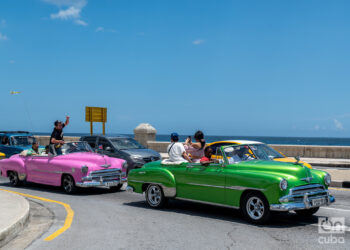The 20th century was a time of transcendental change for the Cuban nation. With the birth of the Republic, Cuba shed its colonial vestments and entered directly into the modern world. Architecture was one of the areas where this was most evident: in the first three decades of the century, different styles and tendencies such as Neoclassicism, Eclecticism, Neo-Historicism, Art Nouveau and Art Deco transformed the face of Cuba’s cities. Architect Eduardo Luis Rodríguez, a scholar on this subject, has said that it was with the Modern movement that Cuba reached the level of developed countries in terms of form and function. One of the most heated debates about the dawning of that movement concerned the need to prevent the loss of valuable features of construction traditions that had emerged from the specific conditions of the country’s environment, climate and customs. These features can be seen in many buildings from the era, and especially in housing. Today, the Plaza municipality of the Cuban capital is like an enormous museum, displaying the most beautiful and diverse examples of modernist architecture in housing.
One home that opened the road to expressing precepts of modern architecture with local nuances was the residence of Eutimio Falla Bonet (1939)1. Its architect, Eugenio Batista, used elements of colonial tradition in its construction, such as the development of stretches of space around patios, doorways and corridors.
The house of José Noval Cueto (1949)2, designed by the firm Bosch y Romañach and located in the former Country Club neighborhood, is a paradigmatic example of the consolidation of Modernism, featuring clean volumes and functional floors. The year it was built, it received a Gold Medal from the national architects’ association (Colegio Nacional de Arquitectos). The three-level house is raised on pillars, a distinctive trait in many examples of international style, and uses reinforced concrete.
The home that Max Borges Recio (1950)3 designed for himself is one of the best examples of rationalism in the Cuban school. Characterized principally by the purity of its geometrical shapes, the flexibility of its spaces and its interior/exterior relationship, this relatively small-sized building has a well-balanced façade and is structurally very light.
Another building that must be mentioned when referring to modernist housing is the Alfred de Schulthess (1956)4 house. The lower floor is one large continuous space that is closely connected to magnificent gardens, and the second level holds the bedrooms, from where one can observe the rhythmic sequence of projecting beams. While it was not a national project, today the house is considered a jewel of Cuban architecture for different reasons: it won the 1958 Gold Medal from the architects’ association; it is the only design by Richard Neutra in the country (implemented together with Cubans Raúl Álvarez and Enrique Gutiérrez); the beautiful layout of the gardens was by Brazilian landscape architect Burle Max, and the home remains in an impeccable state of preservation. Ever since the 1959 Revolution, the house has been the residence of Switzerland’s ambassadors, who have been able to appreciate and maintain this valuable heritage over the years.
Another house from the peak era of Cuban modernist architecture is that of Rufino del Valle (1957)5. Hi architect, Mario Romañach, was one of the best-known in his time, above all because he intentionally adapted the style to Cuba’s conditions, and because he was among the strongest advocates of a return to certain colonial architectural elements. In this example, open and closed spaces are interwoven, zonifying spaces and establishing communication via galleries. All of this reverts to the exterior by means of accentuated volume, which is reinforced by the use of latticework, stained-glass windows, railings and cobblestone grounds.
The last example that we provide is the house of Higinio Miguel (1958)6 or Casa del Río, as it is known. It is possibly the best design ever implemented by the firm comprising Fernando Salinas and Raúl González Romero, thanks to the use of different levels and ceiling heights, and the sizing of spaces according to their use. What began as a project where the owner wanted a Spanish Renaissance-style home became an assimilation of modern architecture, which included light traditional touches and a true vocation for visual art. The diffusion of light through filters and chromatic screens, the expression of materials and the intimacy of its interior spaces all spoke to a clear influence of traditional Cuban homes.
Modernism marked an era in Cuba, a way of thinking, being and living. It was a letter of introduction from Cuba’s architects to the world. In each of these homes and in many others, we can find the hallmark of a whole generation of architects; but we can also find the vision of the inhabitants of a cosmopolitan city, one eager to be part of the vanguard of its time.







_0.jpg)


