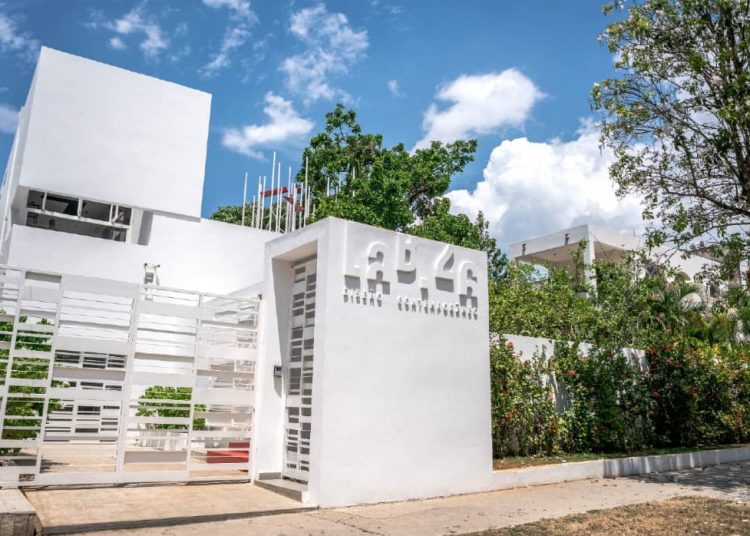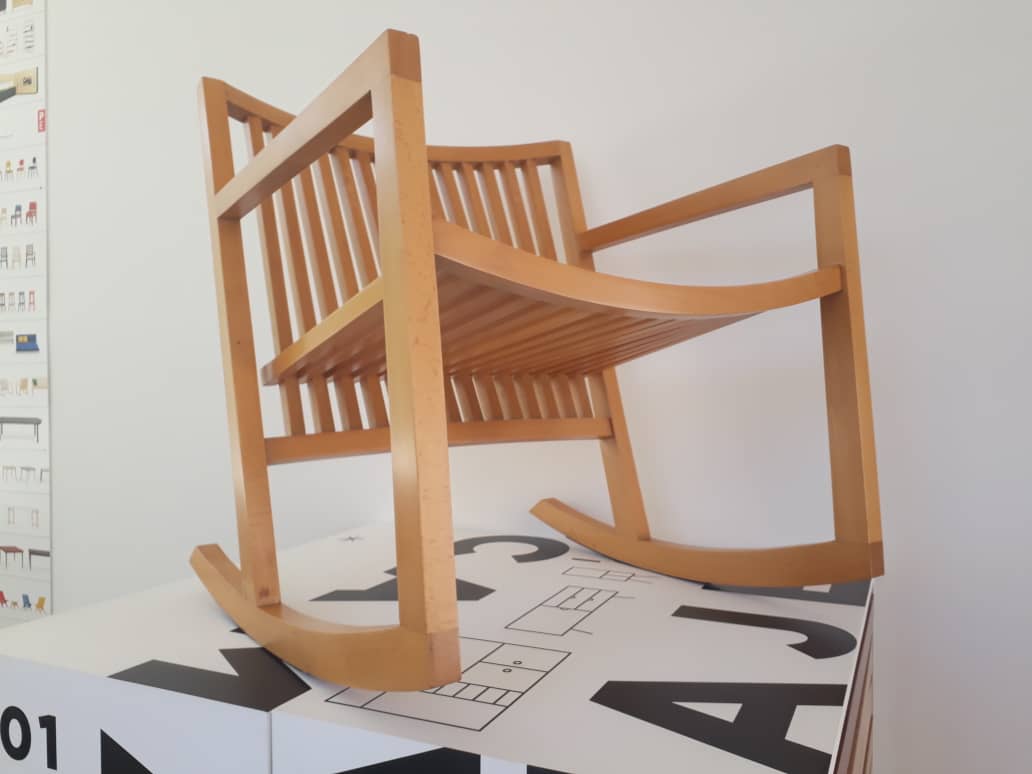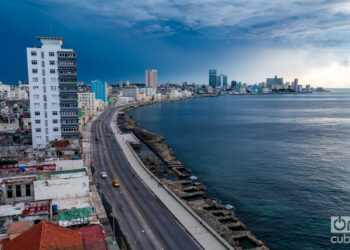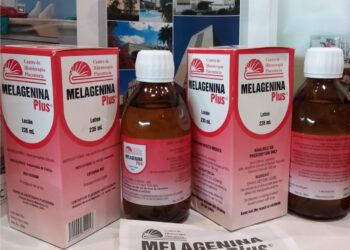It is a house that attracts attention, marked with the number 255. The facade, in the form of white cubes, recalls a certain area of concrete art. There is nothing similar to it on that block of 26 Street between 21 and 19, in El Vedado, dominated by Havana’s eclecticism, a sum of dissimilar styles, style without style.
Then I learned that the installation, enigmatic for me until very recently, was originally a house devoid of architectural interest, and that it had been remodeled to become the headquarters of Proyecto Espacios (PE) since 2015.
The LAB.26 gallery studio works there, which these days is presenting the exhibition Distancias mínimas (Minimum Distances), a catalog of what the Proyecto Espacios has done during 2019 and 2020, a very difficult period that, however, did not stop the feverish activity of this interdisciplinary group founded in 1998 under the creative, unprejudiced and sensitive gaze of architect Vilma Bartolomé, and under the auspices of the Ministry of Culture and the Cuban Fund for Cultural Assets.
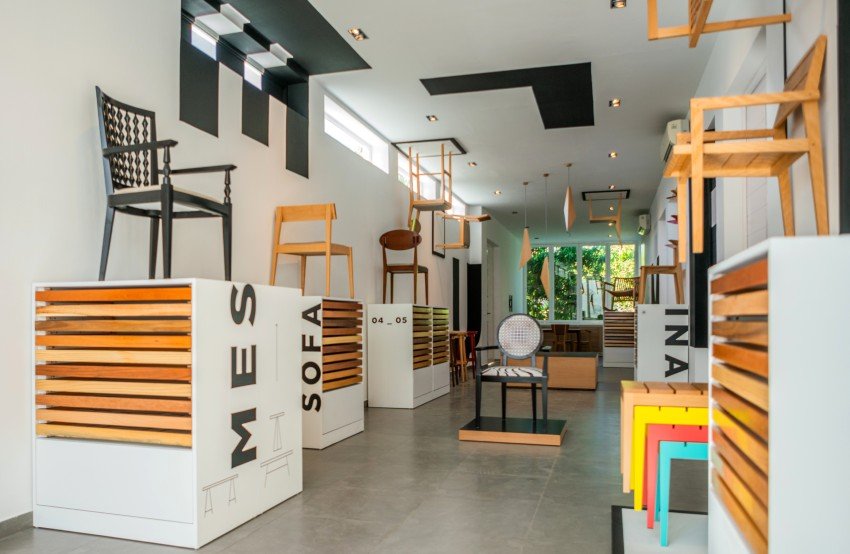
The name of the exhibition alludes to these harsh pandemic times, when the distance that must be observed between people is regulated, to minimize the chances of contagion. So you have to make an appointment in advance to access LAB.26. And there I went to find out, to be amazed, to admire.
In 2020, works and projects such as the El Carmelo Cultural Station, La Torre Restaurant and the protocol house of the Government of Havana, were completed, endeavors that contribute to the capital city.
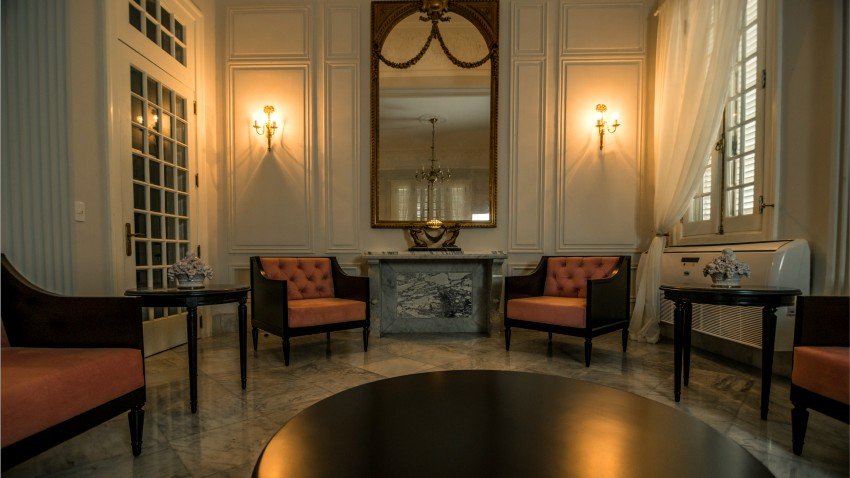
The headquarters of LAB.26, as can be seen, is, in itself, a manifesto, as far as architecture is concerned, of the distinctive features of the Proyecto Espacios: “simple functional schemes, refined forms, study of natural light and ventilation, main incorporation of vegetation, work with noble materials, contemporary reinterpretation of traditional architectural values….” The aforementioned are words taken from promotional materials that one cannot help but confirm.
I was particularly struck by the assortment of more than 130 drawings and prototypes of furniture that are available to investors and clients — now even private ones — designed and manufactured by this creative group, which accumulates nearly 1,200 furniture designs, in twenty years of uninterrupted work. These pieces of furniture are offered “à la carte”: it is enough to choose the model and the material in which they should be made, almost always imported, to send them to be produced at Factoría Espacios, a workshop located in the Havana neighborhood of Los Sitios, one of the PE departments. Many are designs that have been thought out and “tested” in hotel facilities, restaurants, offices and residences: sofas, armchairs, chairs, stools, tables, beds, storage furniture, outdoor furniture for porches and gardens, for kitchens and for the kids’ bedrooms. Pieces that combine functionality, durability and beauty. And, what is no less important, in PE they pride themselves on scrupulously complying with the agreed delivery dates.
Some history
How to define Proyecto Espacios? A study, an office, a laboratory, a workshop? That, a workshop, but in a Renaissance way, where skills, knowledge and various specializations converge in an open, flexible format, and in which the commitment to very clear principles in search of a common goal are a priority: excellence, whether it’s drawing, designing or manufacturing; to advise others, to build, to curate exhibitions, to restore…. A commitment that translates into seriousness, open-mindedness and passionate dedication. PE people like what they do. And they do a lot. And very well.
I asked Vilma Bartolomé what her position is. She did not know how to answer me the first time. Boss, director? She hesitated for a while. “Better put ‘general designer.’” And it is that in one way or another there all of them design, although for the internal organization of work they are constituted in three groups: design, industrial crafts factory and projects. And in each line, the youth of the specialists and workers prevails, since PE also has a vocation for training and rescuing trades on the way to extinction.
Those three or four amazed young people who in 1998 locked themselves in a garage and took on the challenge of designing, in just 72 hours, a room for the Havanan Novo Hotel, laid the foundation stone of what today is a group of work and creation sui generis in our environment, suitable for assuming a “turnkey” service as well as for designing and manufacturing lights, exterior and interior architectural projects, communicational design and advice to link and interpret Cuban art and culture harmoniously in public and private spaces. Beware: here the term culture is assumed as an entity in perpetual motion, which must have recognizable roots, but which is contrary to the folklore, standardizations and schemes in use.
It would be difficult to list the many endeavors planned and carried out by the EP since the beginning, both in Cuba and abroad. I would like to highlight the Inglaterra Hotel, Havana, 1998; University Cultural Center, UCI, Havana, 2002; Galería Habana, Mexico, 2004; La Abadía Bar-Restaurant, Havana’s Malecón, 2009; La Imprenta Restaurant, Havana, 2009; Retiro Auction Room, Spain, 2009; Grand Theater of Havana, 2016; El Carmelo Cultural Station, Línea and 18, Havana, 2018; Ateneo Bookstore and Literary Cafe, Cuba, 2019; Calle Línea Cultural Corridor, 2019; Restaurant and interior terrace of Los 12 Apóstoles, Havana, 2020; Cultural Center of the Buena Vista Social Club Stars, Havana, 2020; and La Colina Cultural Center, Regla, Havana, 2021.
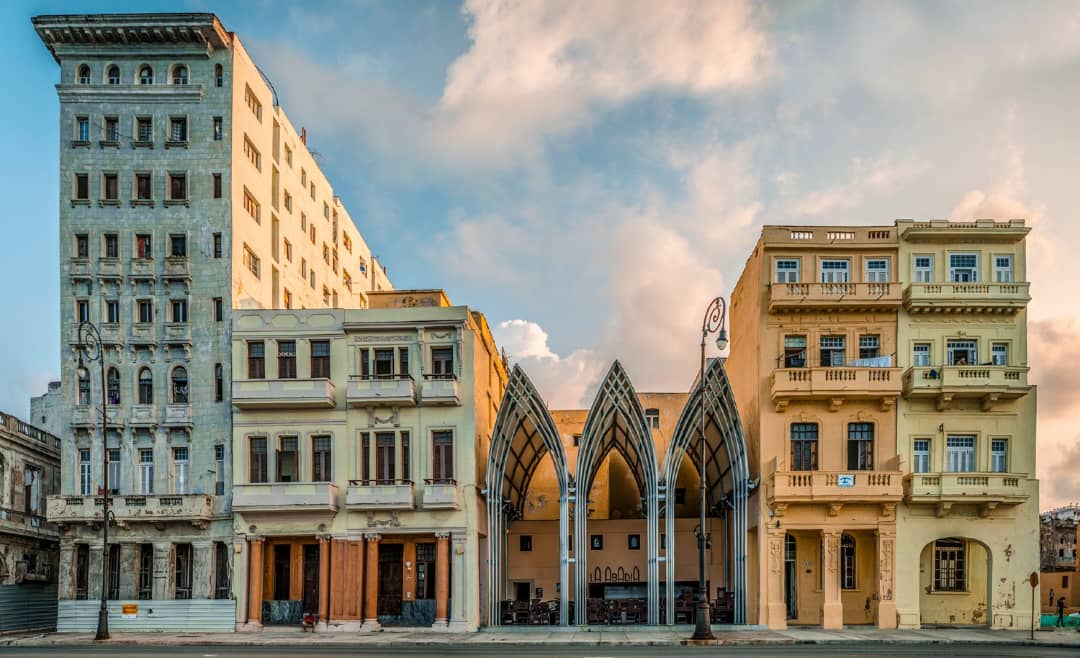
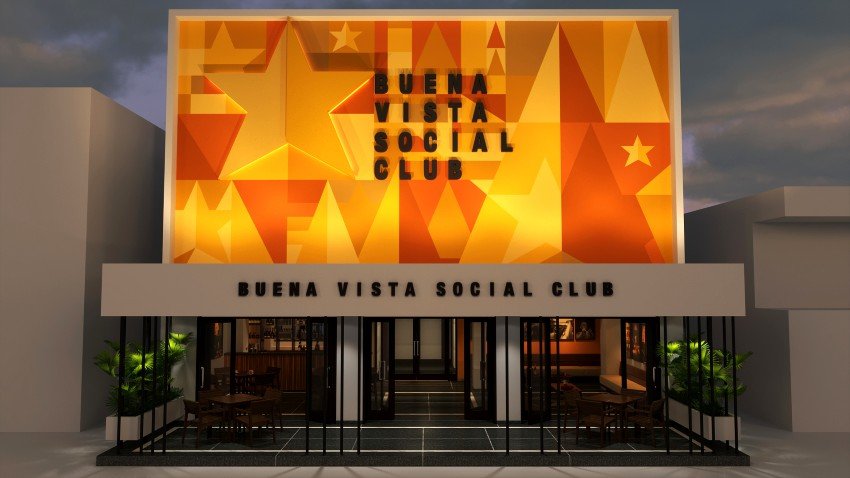
According to Vilma Bartolomé, the Calle Línea Cultural Corridor “is an urban renewal project, seen from the culture point of view” and it aims to “rescue the public space along all of Línea.” This is probably one of its best known works. Three kilometers from end to end where institutions of national reference are found, such as the Mella and Trianón theaters (headquarters of El Público theater group), the Galería Habana, the Bertolt Brecht Cultural Center, the Ateneo bookstore, the headquarters of Acosta Danza and the El Ciervo Encantado theater group, among others.
The set of industrial origin located on Line and 18 was the El Carmelo tram station, in the origins of El Vedado. Then, a bus factory and, during the Special Period, a bicycle assembly workshop. The heart of the urban acupuncture purpose that Proyecto Espacios presented is located there: the Línea Station Cultural Center, partially inaugurated during the last Crafts Fair, and which will be a multipurpose fairground.
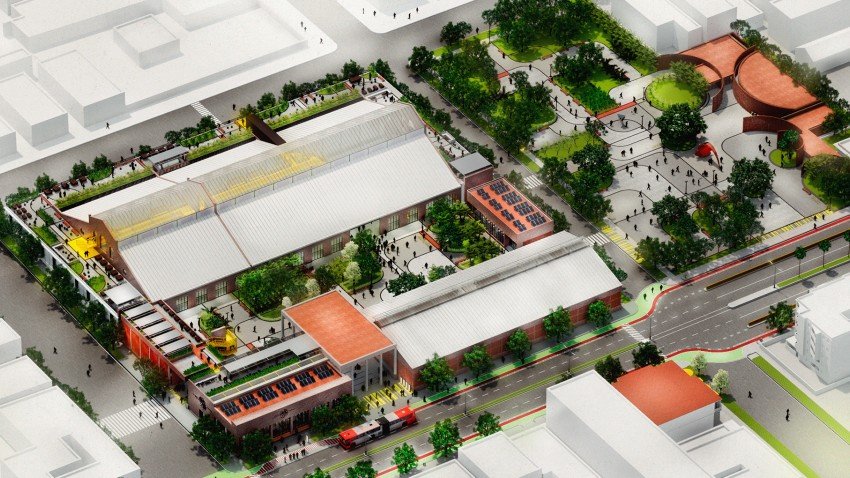
The Corridor… project was a contribution of PE to the celebrations for the capital’s 500 years, and includes the proposal to revive parks, sports and cultural areas and buildings for various public uses.
As far as the overseas Havana municipality of Regla, on the outskirts of the capital, the design activity of Proyecto Espacios has also recently arrived. Regla has a population of 44,000 inhabitants and is known today as an important place for manifestations of popular religiosity. There is the Catholic church of Our Lady of Regla (1811-1818), a Marian dedication that is syncretized with Yemayá, the Yoruba goddess of the sea, and that receives visitors and pilgrims arriving from the most diverse places every September 7.
In addition, the headquarters of Los Guaracheros is located in Regla, not to mention that in that small town is the Artistic and Literary Lyceum, of which José Martí was a permanent member of the Instruction Section. On October 10, 1878, in the founding ceremony of the Lyceum, our national hero gave an inflamed speech, among the very few of a political nature that he gave on the Iisland. On that occasion he said: “This tribune that honors us tonight should not be a golden cage where songbirds are exhibited, but rather a very high tribune with difficult access for the practice of the truth.”1
The La Colina Sociocultural Center will be located right on Lenin Hill, a privileged balcony of the municipality, at the initiative of the local government to which PE contributes with a renovation project of several existing buildings and spaces. The set corresponds to the plan to revitalize the socio-cultural fabric of the territory and is co-financed by the European Union and the Movement for Peace NGO. As expressed in the statement issued by PE at the launch of the initiative, the group “based itself on one of the premises that usually accompany us: the summation and articulation of small interventions on a territory can ostensibly change the social dynamics and the quality of life of its inhabitants.”
La Colina Sociocultural Center aspires to add the inhabitants to the management of their own spaces. It will have sports facilities, workshops for the visual arts and literature, a library, a cafeteria, multipurpose rooms, and spaces for exhibitions and fairs.
In the surroundings, hiking trails will be designed and the forest will be repopulated with the intention that it becomes a perimeter for family recreation.
You cannot visit LAB.26 without being in some way committed to what is “cooked” there. It occurs to me that the projects they carry out are the material envelope of dreams. Those affirmative and creative people, who do without caring about material limitations, misunderstandings or momentary disappointments. There they are, conquering successive spaces.
Note:
1 Cited in “José Martí y la fundación del Liceo de Regla,” Juventud Rebelde, October 30, 2008.
* All photos used in this article are courtesy of Proyecto Espacios.

